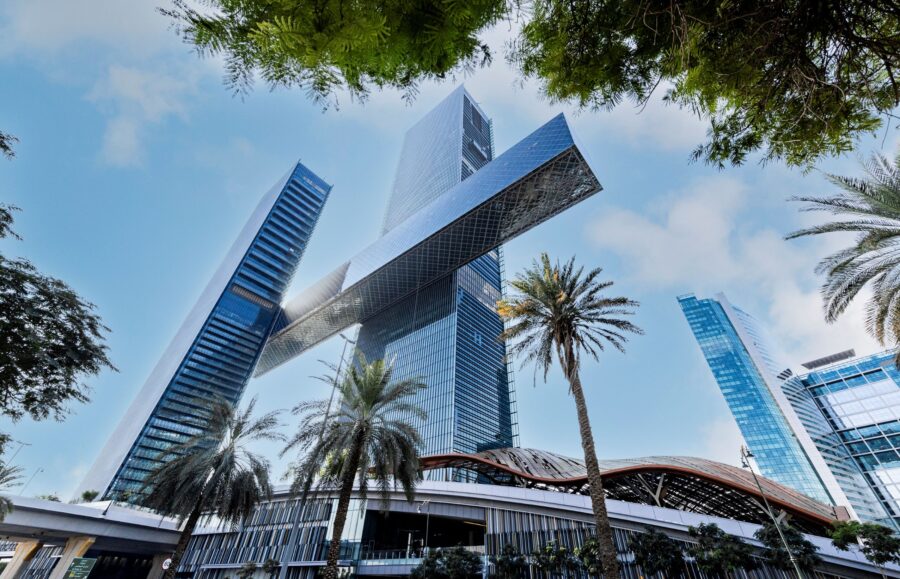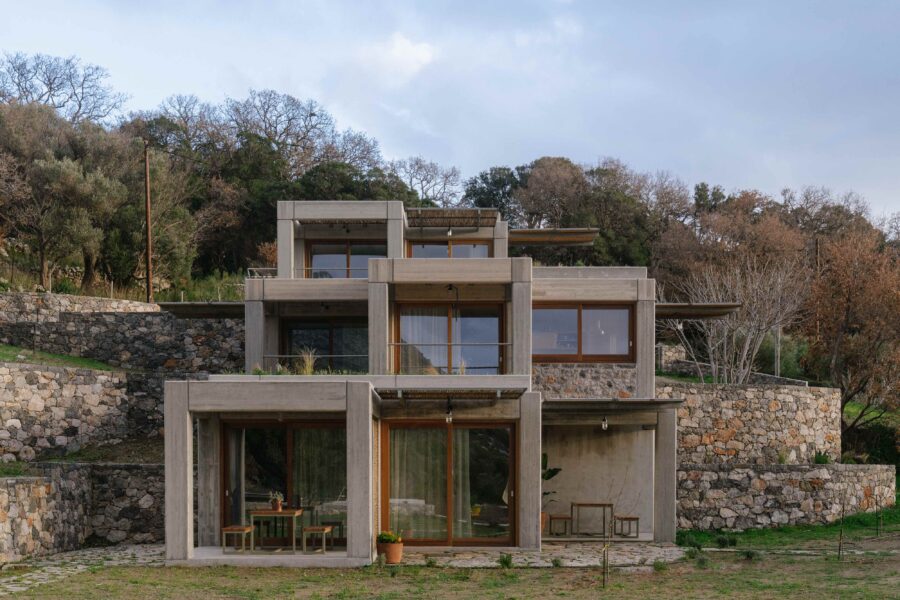
CULTURE


© Hufton+Crow
〈マギーズ・ヨークシャー(Maggie’s Yorkshire)〉は、イギリスの病院の敷地内に建てられた、病院内の臨床的な環境から解放されくつろぐことができる、緑に囲まれた建築です。
トーマス・ヘザウィックが率いるヘザウィック・スタジオ(Heatherwick Studio)が設計しました。
(以下、Heatherwick Studioから提供されたプレスキットのテキストの抄訳)

© Hufton+Crow
患者の心をケアする立体化した緑地
〈マギーズ・ヨークシャー〉は、がんに苦しむ人々を支援する慈善団体マギーズ(Maggie’s)が、イギリスの都市リーズのセントジェームズ大学病院内に開設した建築である。
病院内の臨床的な環境から解放され、ゲストを歓迎する場所であることが必要とされたこのセンターには、図書館やカウンセリングルームなど、くつろぐことができる空間が用意されている。

© Hufton+Crow
医療施設に囲まれたこの敷地は、キャンパス内に残された数少ない緑地の1つであった。ヘザウィック・スタジオは、緑地を持ち上げ庭そのものを建築とすることで、元の空間を保存し、強調することとした。
センターは、大小さまざまなプランターの集合体として表現されている。それぞれのプランターの底面にはゲストが1人で過ごすためのプライベートな空間があり、その間のスペースは、グループで会話したり、アクティビティを楽しむための、リラックスした親しみやすいソーシャルスペースとなっている。

© Hufton+Crow
屋上庭園は、ヨークシャーの森林からインスピレーションを受け、英国のナリーブ種の植物と、冬の間、暖かさを提供する常緑樹のエリアを備えている。
マギーズの共同設立者であるマギー・ケズウィック・ジェンクスのガーデニングへの愛情に触発され、ゲストは敷地内にある2万3千個の球根と1万7千株の植物の手入れに参加することができる。

© Hufton+Crow
〈マギーズ・ヨークシャー〉は、マギーズの哲学と「優れたデザインは人々を元気にする」という信念に基づき、健康的な素材と省エネルギー技術を採用している。
建物の構造は、持続可能な方法で調達されたスプルース材を使用したプレファブシステムでつくられている。また、建物の形状や向きを慎重に検討することで通風を確保し、石膏などの多孔質材料は自然換気された建物内の湿度の維持に貢献している。

© Hufton+Crow

© Hufton+Crow

© Hufton+Crow

© Hufton+Crow
以下、Heatherwick Studioのリリース(英文)です。
MAGGIE’S YORKSHIRE
Maggie’s, a charity that provides support for people affected by cancer, commissioned the studio to create its new centre on the campus of St James’s University Hospital in Leeds.
The centre needed to be a welcoming place for visitors that would offer a respite from the clinical environment of the hospital. It would include a library, counselling rooms and informal seating areas.
Set in the midst of medical buildings, the site was one of few green spaces left on the campus. The studio decided to preserve and accentuate this space by creating the structure out of the garden itself, raising up the planted surface.
The centre is expressed as a grouping of large-scale planters of varying sizes. The base of each planter encloses a distinct private place for visitors to meet or spend time by themselves while the spaces between offer relaxed and approachable social spaces for group conversation and activities.
The rooftop garden is inspired by Yorkshire woodlands and features narive English species of plants, alongside areas of evergreen to provide warmth in the winter months. Inspired by Maggie Keswick Jencks’ love of gardening, visitors are encouraged to participate in the care of the 23,000 bulbs and 17,000 plants on site.
CLIENT: Maggie’s
LOCATION: Leeds, United Kingdom
APPOINTMENT: 2012
STATUS: Completed
SIZE: 460sqm
GROUP LEADER: Mat Cash
PROJECT LEADER: Neil Hubbard, Rebeca Ramos, Angel Tenorio
STUDIO TEAM: Peter Ayres, Alyaa Azhar, Mark Bagguely, Einar Blixhavn, Charlotte Bovis, Erich Breuer, Mark Burrows, Darragh Casey, Francesco Cavaliere, Michael Chomette, Ben Dudek, Antoine van Erp, Alex Flood, Matthew Gilbert, Andrew Green, Hayley Henry, James Hepper, Etain Ho, Kong Hoang, Catherine Jones, Peter King, Nilufer Kocabas, Gergely Kovacs, Hyein Lee, Nick Ling, Freddie Lomas, John Minford, Sayaka Namba, Charmaine Ng, Juan Oyarbide, Monika Patel, Hannah Parker, Tayra Pinto, Luke Plumbley, Gabriel Piovanetti, Ivan Ucros Polley, Enrique Pujana, Manuel Ramos, Silvia Rueda, Deyan Saev, Luis Samanez, Gabriel Sanchiz, Ahira Sanjeet, Wendy Smith, Skye Sun, Cliff Tan, Ruth Vatcher, Paul Westwood, Brandon Whitwell-Mak, Meera Yadave, Aysha Zahid, Artur Zakrzewski, Pablo Zamorano, Chen Zhan
COLLABORATORS: AKT II, Balston Agius, Blumer-Lehmann AG, Butler & Young, CDM Scotland,
Gardiner & Theobald, Light Bureau, Max Fordham Consulting, Sir Robert McAlpine, Olsson Fire & Risk, Robert Lombardelli Partnership
「MAGGIE’S YORKSHIRE」Heatherwick Studio 公式サイト
https://www.heatherwick.com/projects/buildings/maggies/









