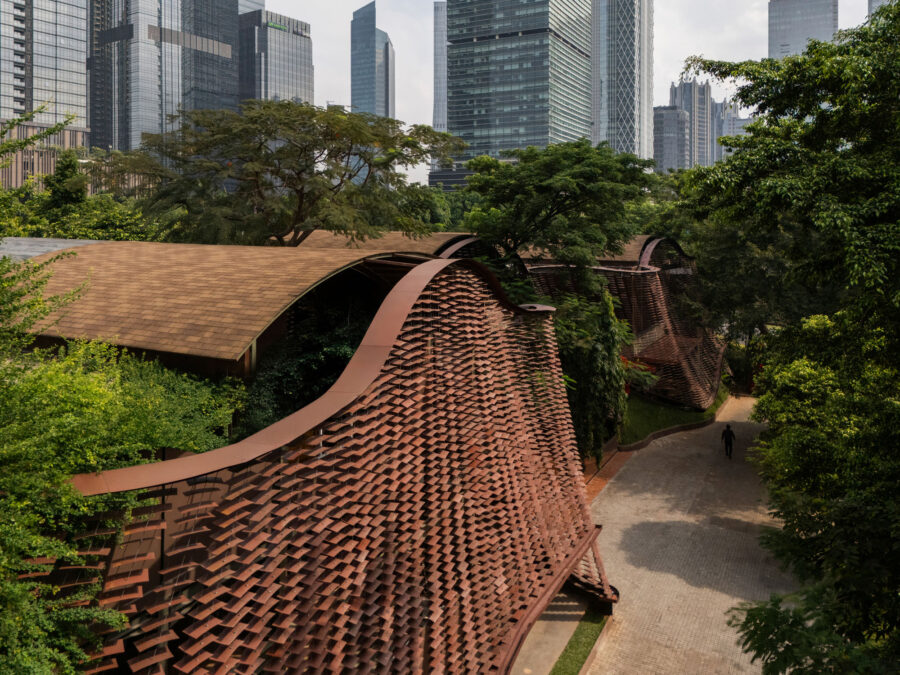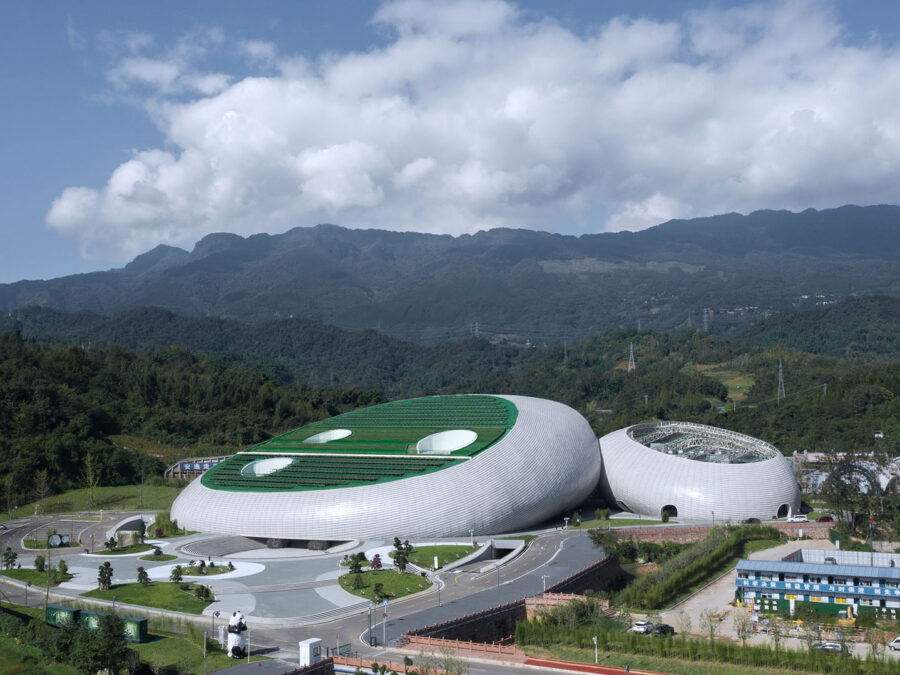
CULTURE


©︎ Iwan Baan
アメリカ合衆国のシリコンバレーに、 Googleの新たな社屋〈Google Bay View〉がオープンしました。
BIG(Bjarke Ingels Group)とヘザウィック・スタジオ(Heatherwick Studio)が共同で設計した、建設とワークプレイスの未来に向けたサステナビリティの新たな基準を確立するプロジェクトです。
(以下、Bjarke Ingels Groupから提供されたプレスキットのテキストの抄訳)

©︎ Iwan Baan
BIGとヘザウィック・スタジオがGoogleと密接に協力して設計した〈Google Bay View〉は、2030年までにカーボンフリーエネルギーで稼働することをミッションに掲げた、Googleとしても初の試みとなる社屋である。
この建物は、未来のGoogleのワークプレイスのために、人を中心とした持続可能なイノベーションを生み出すというGoogleの目標を実現し、建設業界やそれ以外の分野でも拡張可能で再現性のあるソリューションを提供するプロジェクトである。

©︎ Iwan Baan
〈Google Bay View〉は、シリコンバレーにあるNASAエイムズ研究所(NASA Ames Research Center)の42エーカー(約17万m²)の敷地に建っている。
3棟の建物からなり、20エーカー(約8.1万m²)のオープンスペース、2つのワークスペース棟、1000人を収容可能なイベントセンター、240室の短期社員宿泊施設を含む合計110万ft²(約10.2万m²)の広さを誇る建築である。
3棟の建物はすべて、採光や眺望、コラボレーション、体験、アクティビティに最適化した軽量キャノピーで構成されている。
柔軟性を備えた共創するワークプレイス
プロジェクト開始時にGoogle社が定めた3つのテーマ「イノベーション」「ネイチャー」「コミュニティ」を軸に、共同と共創を促す、フレキシビリティと特別なユーザーエクスペリエンスを追求したデザインとなっている。

©︎ Iwan Baan
上階にはチームスペース、下階には集会スペースを配置し、フォーカスエリアとコラボレーションエリアを分離しながらも、どちらにも簡単にアクセスできるようにしている。
また、2階のフロアプランにバリエーションを持たせることで、チームのニーズに応じて柔軟に変化する”ネイバーフッド “エリアを設けている。

©︎ Iwan Baan
〈Google Bay View〉は、デスクとチームスペースのある上層階と、アメニティスペースが配置された下層階に分かれている。この2つのフロアを「屋内の中庭」がつないでおり、カフェや簡易的なキッチン、会議室、総員が集まれる大スペースなどに簡単にアクセスできるようになっている。
この中庭は、各階を行き来する際や異なるワークモードをとる際に、身体的な動きによる生理学的な効果を促すとともに、大空間における現在地を示す目印としての役割も果たしている。

©︎ Iwan Baan
上部にある大スパンのキャノピーは、2階のワークスペース全体を1つの屋根の下で開放的につなげている。これらのワークスペースは自然光と眺望を優先しており、キャノピーを構成する高窓は、グレアを低減するよう慎重に設計されている。
キャノピー屋根という構造的なイノベーションにより、過剰な柱や壁によって分断されることのない、広く開放的なワークスペースを実現し、横断するフロアプレートや外周部のファサード、高窓により、すべての人が平等に屋外の景色を眺めることができるのである。

©︎ Iwan Baan
建物を覆う「龍の鱗」のようなソーラーパネル
外装には、3棟の建物合わせて5万枚におよぶシルバーのソーラーパネルを備えた世界初の「ドラゴンスケイル」ソーラースキン屋根を採用し、合計7メガワット近いエネルギーを生み出している。

©︎ Iwan Baan
キャノピーの隙間に高窓を設置した、鋼管によるネット状の構造は、最高の音響制御を実現し、熱上昇を最小限に抑え、全体のエネルギー負荷を低減し、Googleが外部で最大量の太陽光エネルギーを取得できるようにするものである。
すべての建物に適用されているこの構造は、最も機能的でエネルギー効率が高く、経済的なビルディングソリューションを実現するための、長年にわたる努力の結果である。

©︎ Iwan Baan
世界最高峰のサステナビリティ
この3棟の新社屋は、2030年までに24時間365日、カーボンフリーなエネルギーで稼働するという、大手企業としては初となるGoogleの構想を実現するものである。
〈Google Bay View〉は、世界標準の環境評価ツールであるLEED-NC v4(LEED v4:LEEDの評価基準をより厳格化したバージョン、NC:新築部門)においてプラチナ認証を取得している。
「2030年までに消費する水の120%を供給する」というGoogleの目標を達成するため、敷地内で生成した再生水で非飲料水の需要をすべて賄い、ウォーター・ポジティブを実現している。
世界で最も意欲的なリジェネラティブ(再生可能)建築評価システムとして知られる、国際リビング未来研究所(ILFI:International Living Future Institute)のリビング・ビルディング・チャレンジ(LBC)におけるウォーター・ポジティブキャンパスでもあり、国際リビング未来研究所の他のプログラムにおいても、これまでで最大のプロジェクトとして認定されようとしているところである。

©︎ Iwan Baan
〈Google Bay View〉はすべて電気エネルギーで運営することで二酸化炭素排出量を削減している。キャンパスには北米最大の地熱杭システムが設置され、これにより二酸化炭素排出量を約50%、冷却に使用する水を90%削減できると推定されている。
さらに、Googleが構築したオンサイトシステムは、すべての雨水と廃水を収集、処理、再利用し、生息環境の復元、海面上昇を防止し、Googleの社員と一般の人々がベイ・トレイルにより、自然の湿地の美しさに触れる機会を提供している。

©︎ Iwan Baan
BIGの創設者兼クリエイティブディレクターであるビャルケ・インゲルスは次のように語る。
「〈Google Bay View〉のデザインは、非常に協力的なデザインプロセスの結果である。Googleのようなデータドリブンなクライアントと仕事をすることで、すべての意思決定が確かな情報と実証的な分析に基づいて行われる建築が生まれた。」
「その結果、印象的な『ドラゴンスケイル・ソーラー・キャノピー』は建物に当たるすべての光を吸収し、『エネルギーパイル』は地面から冷暖房を貯蔵、美しい花々は建物から出る水をろ過してきれいにする庭園であるというキャンパスとなっている。表方と裏方、テクノロジーと建築、形態と機能が融合した、驚くほどハイブリッドな新たなキャンパスである。」
BIGのパートナーであるレオン・ロスト(Leon Rost)は次のように語る。
「〈Google Bay View〉は、サンフランシスコで最も高いオフィスタワーと同じ床面積を持ちながら、通常積み重ねられるフロアプレートを平らに配置することで活気あるコミュニティを形成し、都市の高層ビルとは対極にあるようなワークプレイスを提供するものである。超高層ビル(スカイスクレイパー)では、敷地内でのカーボンニュートラルやウォーターニュートラルは困難だが、この水平に広がる『ベイスクレイパー』という形態であれば、太陽、地球、水の力を利用することが可能となるのである。」
「〈Google Bay View〉がワークプレイスの進化に大きな飛躍をもたらし、サステナブルデザインの基準を高め、この建築を利用する次の世代の人々にインスピレーションを与えることを願っている。」

©︎ Heatherwick Studio
業界全体の利益につながる進歩を実現するというGoogleの使命は、〈Google Bay View〉の設計において、「モジュール建設の規模拡大」「新しい規模の地熱利用」「太陽光発電設計のイノベーション」「廃水を活用するブラックウォーターシステム」「埋立廃棄物の削減」「レッドリスト対象成分を調査した製品の総数の向上」「水資源管理を推進し、絶滅の危機に瀕した野生生物の貴重な生息地を創出するために設計されたランドスケープ」という、数多くの拡張可能なソリューションをもたらした。
〈Google Bay View〉は、未来のワークプレイスと建築環境全体を前進させる、材料言語とエコロジーアプローチという新たなフレームワークを生み出したのである。

G1 L1 Plan

G1 L2 Plan

G2 L1 Plan

G2 L2 Plan

G3 L1 Plan

G3 L2 Plan

G3 LL Plan
以下、Bjarke Ingels Groupのリリース(英文)です。
GOOGLE CAMPUS OPENS IN SILICON VALLEY, CALIFORNIA – SETS NEW GLOBAL SUSTAINABILITY STANDARD FOR CONSTRUCTION AND FUTURE OF WORKPLACES
Designed by BIG-Bjarke Ingels Group and Heatherwick Studios in close collaboration with Google, Bay View is Google’s first-ever ground-up campus with the mission to operate on carbon-free energy, 24 hours a day, seven days a week by 2030. The buildings deliver on Google’s ambition to create human-centric, sustainable innovations for the future of Google’s workplace as well as scalable, replicable solutions for the construction industry and beyond.
Located on a 42-acre site at the NASA Ames Research Center in Silicon Valley, the Google Bay View Campus, consisting of three buildings, totals 1.1 million sq ft – including 20 acres of open space, two workspace buildings, a 1,000-person event center, and 240 short-term employee accommodation units. All three buildings are constructed as lightweight canopy structures optimized for interior daylight, views, collaboration, experiences and activities.
Bay View’s three new buildings are part of Google’s ambition to be the first major company to operate on carbon-free energy, 24 hours a day, seven days a week by 2030. The site is expected to achieve a LEED-NC v4 Platinum certification and become the largest facility ever to attain the International Living Future Institute (ILFI) Living Building Challenge (LBC) Water Petal Certification.
Anchored in three themes defined by Google’s design brief at the beginning of the project – innovation, nature, and community – the design is driven by flexibility and extraordinary user experience that inspires collaboration and co-creation. Team spaces are on the upper level and gathering spaces are below, separating focus and collaborative areas while still providing easy access to both. The second floor design has variation in floorplates to give teams a designated “neighborhood” area that is highly flexible to change with their needs.
“Our design of the new Bay View campus is the result of an incredibly collaborative design process. Working with a client as data driven as Google has led to an architecture where every single decision is informed by hard information and empirical analysis. The result is a campus where the striking dragonscale solar canopies harvest every photon that hits the buildings; the energy piles store and extract heating and cooling from the ground, and even the naturally beautiful floras are in fact hardworking rootzone gardens that filter and clean the water from the buildings. All in all, a campus where front of house and back of house, technology and architecture, and form and function have been fused into a new and striking hybrid,” says Bjarke Ingels, Founder and Creative Director, BIG-Bjarke Ingels Group.
The Bay View Buildings are split across only two floors, with desks and team spaces on the upper level, and the amenity spaces below. A series of indoor “courtyards” throughout the buildings connect the two levels, giving teams easy access to cafes, kitchenettes, conference rooms, and all-hands spaces. The courtyards also encourage the physiological benefits of physical movement when circulating between levels and different modes of work, and double as wayfinding devices.
Above, the large-span canopy with average orthogonal column spans allows the entire second-level workspaces to be open and connected under one roof. These workspaces prioritize access to natural light and views, with reduced glare through carefully designed clerestory windows punctuating the canopy.
Rather than being segmented by excessive columns and support walls, the structural innovation of the canopy roof allows for a wide-open workspace; every person has equal access to views across the floorplate, and through the perimeter facade and clerestory windows to the outdoors.
On the exterior, all three buildings feature a first-of-its-kind “dragonscale” solar skin roof equipped with 50,000 silver solar panels that generate a total of nearly seven megawatts of energy.
This canopy superstructure applied across all the buildings is the result of a multi-year effort to achieve the most functional, energy-efficient, and economical building solution: a net system made of tubular steel with simple clerestory windows between the canopy bays and an opaque roof structure offers the best acoustic control, minimizes thermal heat gain, lower overall energy loads, and allows Google to harvest the maximum amount of solar PV on the outside. It also provides daylight to the workspaces inside without excessive glare, allowing every desk in the building to have views of the outside, and access to daylight throughout most of the day.
“Google Bay View offers a workplace experience that is an antithesis to an urban high-rise; Containing as much area as the tallest office tower in San Francisco, the typically stacked floorplates are redistributed into a flat array, creating a vibrant village. While on-site carbon and water neutrality is challenging for skyscrapers, this bay-scraper typology enables us to harvest the power of the sun, earth, and water. We hope Bay View will provide a quantum leap in the evolution of the workplace, elevate the benchmark for sustainable design, and inspire the next generations of users and visitors to the building,” says Leon Rost, Partner, BIG-Bjarke Ingels Group.
Bay View operates entirely on electric energy and the campus houses the largest geothermal pile system in North America, estimated to reduce carbon emissions by almost 50% and water used for cooling by 90%. In addition, on-site systems built by Google collect, treat, and reuse all stormwater and wastewater and provide habitat restoration, sea level rise protection, and access to the beauty of natural wetlands for both Googlers and the public on the nearby Bay Trail.
Bay View is also a Living Building Challenge (LBC) water-positive campus and on track to be the largest project ever certified by the International Living Future Institute (ILFI) under any of its programs, which are recognized as the most ambitious regenerative building rating systems in the world.
Google’s mission to unlock advancements for the benefit of the entire industry have led to several scalable solutions in working on the Bay View campus: increasing modular construction, geothermal at new scales, innovation in PV design, a permitted blackwater system, waste diverted from landfill, improved total number of products vetted for Red List ingredients, and landscape designed to advance water stewardship and create valuable habitat for threatened wildlife.
Overall, the Google Bay View campus has forged a new framework, materials language, and ecological approach that will help push both the future of the workplace, and the built environment-at-large, forward.
Google Bay View Sustainability Facts:
・The site is expected to achieve a LEED-NC v4 Platinum certification and become the largest facility ever to attain the International Living Future Institute (ILFI) Living Building Challenge (LBC) Water Petal Certification.
・The integrated geothermal pile system at Bay View, which is the largest in North America, is estimated to reduce carbon emissions by roughly 50% and will help both heat and cool the campus. The massive geoexchange field is integrated into the structural system, reducing the amount of water typically used for cooling by 90%, equal to 5 million gallons of water annually.
・Bay View is 100% electric where even the kitchens are electric to decrease carbon emissions.
・To help deliver on its commitment to replenish 120% of the water it consumes by 2030, the site is net water-positive with all non-potable water demands being met using the recycled water it generates on site.
・The campus includes 17.3 acres of high-value natural areas – including wet meadows, woodlands, and marsh – that contribute to Google’s broader efforts to reestablish missing essential habitat in the Bay Area.PROJECT INFORMATION
Name: Google Bay View
Site Size: 42 acres / 1,829,520 square feet
Building Size: 1.1 million sq ft (Bay View); 590,000 sq ft (Charleston East)
Location: Mountain View, CA
Client: Google
Construction start date: 2017 (Bay View); 2016 (Charleston East)
Construction finish date: 2022 (Bay View); 2023 (Charleston East)
Sustainability Certification/s: Pursuing LEED Platinum V4 certification and Living Building Challenge Petal certification
Collaborators: BIG-Bjarke Ingels Group (Design Architect), Heatherwick Studio (Design Architect), Sares Regis (Development Group), Adamson (Executive Architect), STUDIOS (Interior Architect), Populous (Events Consultant), Thornton Tomasetti (Structural Engineers), Integral Group (Mechanical, Plumbing & Fire Protection Engineer), Olin (Landscape Architect), ARUP (Acoustic Consultant & Facade Engineers), BKF (Civil Engineer), Sherwood (Water Engineer), Holmes (Fire & Life Safety), Kleinfelder (Geotechnical Engineer), Loisos + Ubbelohde (Daylighting Consultant), FMS (Lighting Consultant), C.S. Caulkins Co (Access & Maintenance), Teecom (Telecommunications), Whiting-Turner (General Contractor), Applied Wayfinding (Signage & Wayfinding)
Partners-in-charge: Bjarke Ingels, Thomas Christoffersen, Daniel Sundlin, Leon Rost
Project Leaders: Blake Smith, Ryan Harvey, David Iseri, Florencia Kratsman
Project Managers: Linus Saavedra, Ziad Shehab
Team: Agla Egilsdottir, Alessandra Peracin, Ali Chen, Andriani Atmadja, Alvaro Velosa, Armen Menendian, Benjamin Caldwell, Benson Chien, Bernard Peng, Brian Zhang, Camilo Aspeny, Cheyne Owens, Christopher Wilson, Claire Thomas, Cristian Lera, Cristina Medina-Gonzalez, Danielle Kemble, David Spittler, Deborah Campbell, Derek Wong, Diandian Li, Dylan Hames, Erik Kreider, Eva Maria Mikkelsen, Guillaume Evain, Hacken Li, Helen Chen, Isabella Marcotulli, Isela Liu, Jason Wu, Jennifer Dudgeon, Jennifer Kimura, Jennifer Wood, Jeremy Siegel, Jia Chengzhen, Ji-Young Yoon, Jian Yong Khoo, John Hilmes, Jonathan Fournier, Joshua Plourde, Julien Beauchamp-Roy, Kalina Pilat, Kiley Feickert, Kurt Nieminen, Lina Bondarenko, Mads Kjaer, Manon Otto, Marcus Kujala, Maria Acosta, Meghan Bean, Michelle Stromsta, Nandi Lu, Nicole Passarella, Olga Khuraskina, Oliver Colman, Otilia Pupezeanu, Patrick Hyland, Peter Kwak, Ramona Montecillo, Rita Sio, Sebastian Claussnitzer, Sebastian Grogaard, Seo Young Shin, Shu Zhao, Siva Sepehry Nejad, Terrence Chew, Thomas McMurtrie, Tiago Sa, Timothy Cheng, Tingting Lyu, Valentino Vitacca, Vincenzo Polsinelli, Walid Bhatt, Yesul Cho, Yina Moore.
「Google Bay View 」Bjarke Ingels Group 公式サイト






![[大阪・関西万博]海外パビリオン紹介_イタリア・バチカン](https://magazine-asset.tecture.jp/wpcms/wp-content/uploads/2025/05/30163539/351fb3a85600fff096977e1afef70463-900x570.jpg)


